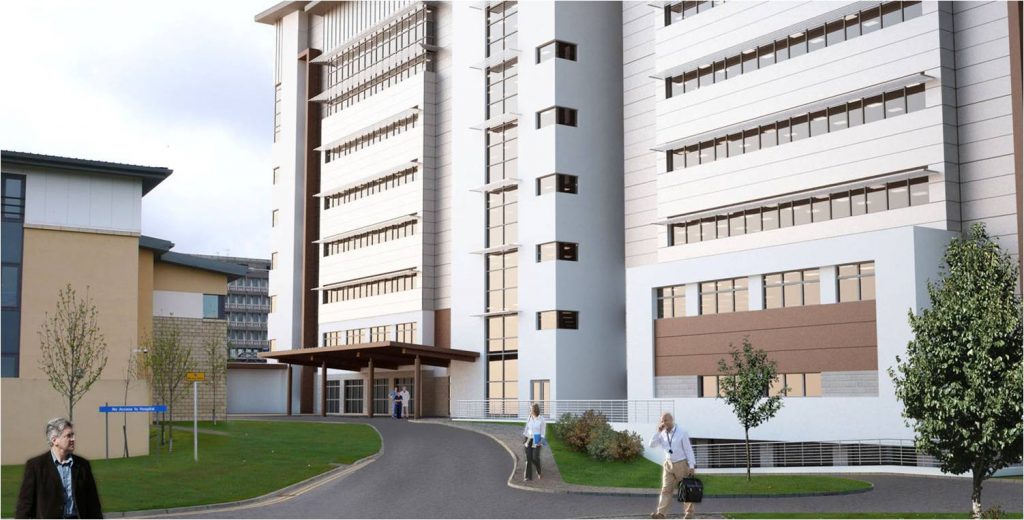The Emergency Care Centre Project was the construction of a 10-storey building in the middle of the largest teaching hospital campus in Europe.
The Emergency Care project was constructed whilst surrounded on all sides by an existing A&E department, a children’s hospital and a variety of other clinical facilities (as well as an operational Helipad) making this project one of the most logistically challenging Alandale Northern has been involved with.
The Centre (now officially named the Matthew Hay Building) has a gross internal floor area of 35,000m2 spread over the buildings floor levels.
The care centre offers a streamlined emergency service, with minor injury clinic and G-Med out-of-hours service based there. The Matthew Hay Building is also home to cardiology, oncology, haematology, medical specialties, renal medicine, respiratory medicine, digestive disorders, geriatric assessment and the medical high dependency unit.
This new building features:
- 10 floors containing more than 1,450 rooms.
- Enough plasterboard to clad the Empire State Building
- Sufficient floor coverings to cover seven football pitches
- 500 miles of wiring, 8000 light fittings, 878 sinks and more than 1400 soap dispensers
Logistical Management Services Provided:
- Delivery Management
- Traffic Management
- Waste Management
- Multi Service Labour
- Materials Handling & Distribution
- Common User Plant
- Tower Crane Slinger/Banksmen
- Welfare Cleaning & Maintenance
- Fire Marshalling

