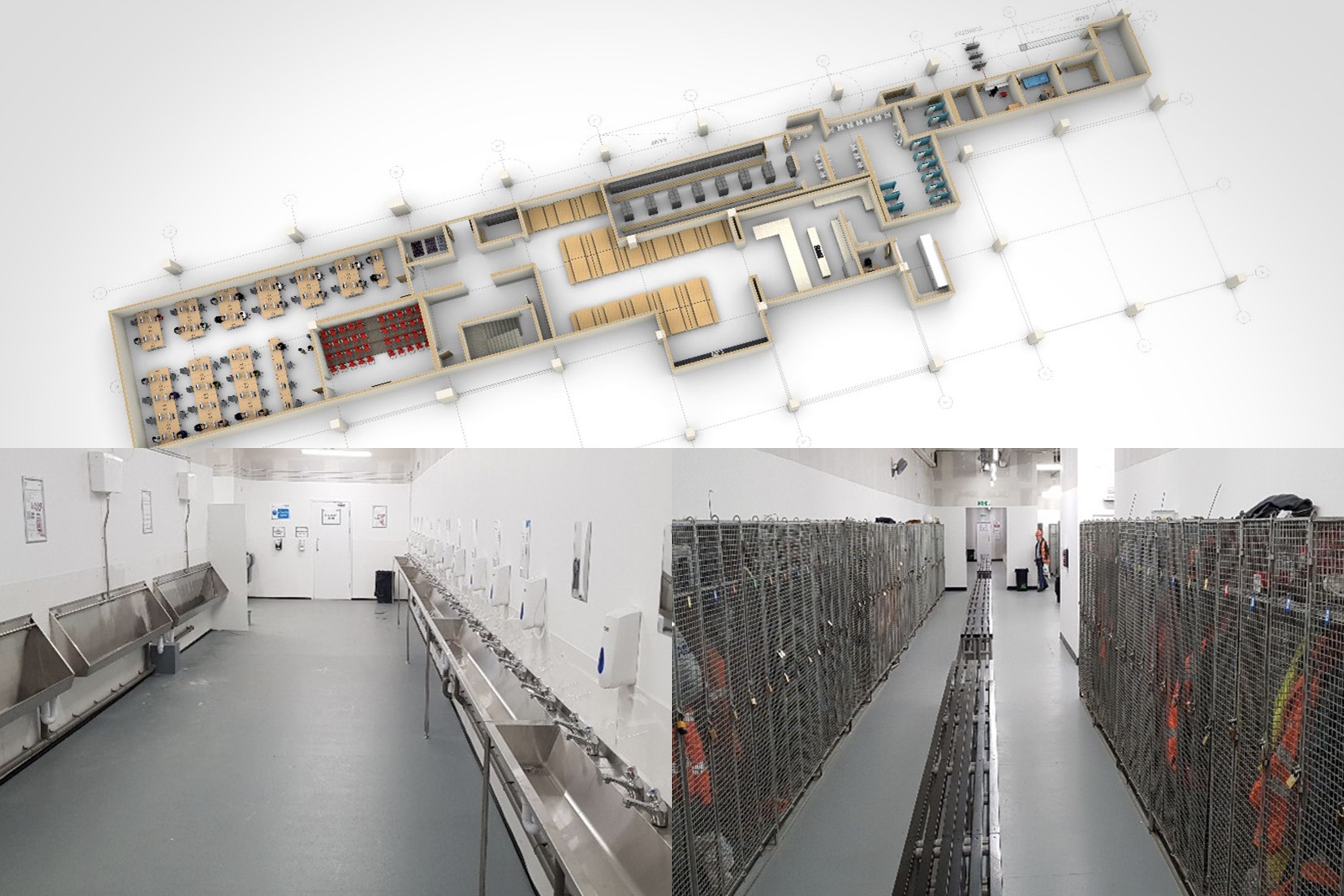100 Liverpool Street – Temporary Accommodation
Location: 100 Liverpool Street, London.
Works: Design, programme and construct new Temporary Accommodation within the existing building over three floor levels.
Contract: Trade Contractor.
Duration: 16 Weeks.
Project Overview
Alandale was asked to space plan, scope, programme and design the 100 Liverpool Street project temporary accommodation to provide welfare facilities for the site operatives and offices for the Trade Contractors – all within the existing / newly constructed building.
The works consisted of:
Ground Floor
Design, construct and fit-out the entire Ground Floor to accommodate the following:
- Security entrance & office
- Hot Food Kitchen
- Full Canteen Facility
- Main Contractor Site Offices
- Induction Room
- Store room
- Male, female and disabled W/C’s and shower rooms
- First aid room
- Server room
- M&E
1st Floor
Design, construct and fit-out the entire First Floor to accommodate the following:
- Changing Rooms
- Male W/C’s including shower rooms.
- M&E
2nd Floor
Design, construct and fit-out the entire Second Floor to accommodate the following:
- Trade Contractors Offices
Male & Female W/C’s including shower rooms. - Kitchenette
- M&E

