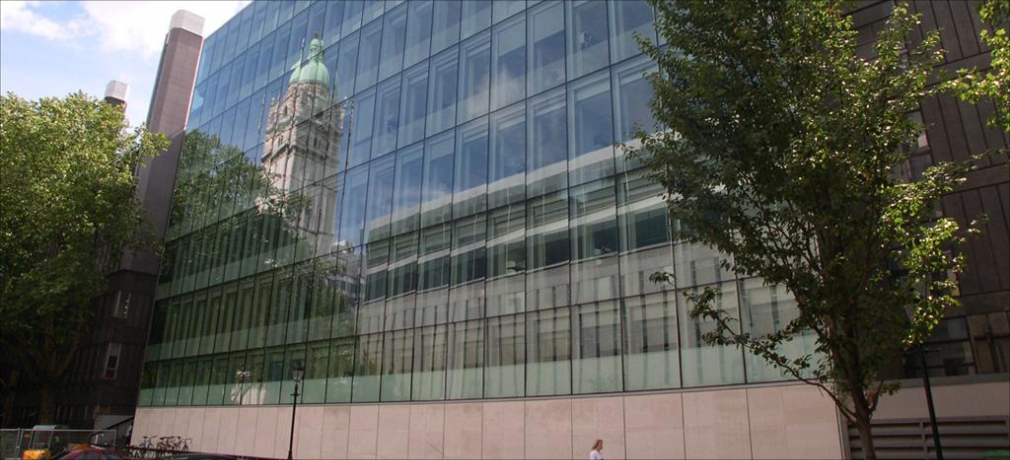The Imperial College Project
This was the construction and creation of new bio-chemistry laboratories, which included Micro screening & sterilisation rooms, consultancy rooms & offices, staff welfare & toilets areas.
Location: Imperial College – Kensington
Works: General Buildersworks and Fit-Out
Contract: Trade Contractor
Duration: 16 weeks
Project Overview
The works were located in the basement and to the ground floor levels of the existing college building and were conducted whilst maintaining full and uninterrupted operations of both the building and the college campus day-to-day activities, which also required careful planning to take into account the extremely sensitive equipment that was being used within the building.
The programme and planning aspects were critical to the success of the project due to the complex environment and the sensitive equipment being used.
Works Overview
The works consisted of:
- Survey, isolations & diversion of services
- Demolition / Soft Strip of existing facilities where upon specialist deconstruction techniques were introduced to limited noise and especially vibration thoughout the existing structure
- Structural alterations and steelwork
- Brick and Blockwork
- Drylining and Suspended Ceilings
- Plastering and Screeding
- Raised flooring
- MDF skirting’s, doors / window boards
- 1st and 2nd fix Mechanical
- New attenuators, ducting, refrigeration pipe work, flow/return pipe work, trunking, lighting, smoke heads/break glass panels
- Specialist medical equipment
- Various floor finishes
- Decorations, fixture & fittings

