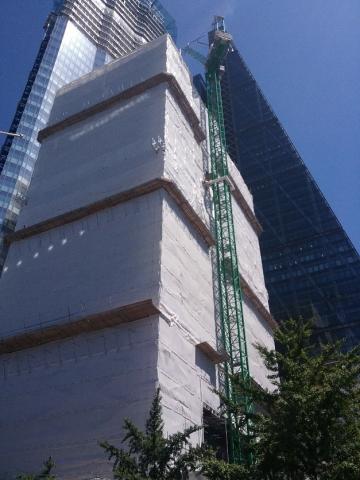The 150 Leadenhall Project:
This major project was undertaken by Keltbray and included the demolition of the existing 8 and 20 storey buildings. The site will provide and allow the construction of a redevelopment scheme to include offices, shops, a café and restaurant along with a roof top pavilion.
Access Solution:
Leadenhall is a 1 acre site and was occupied by two office buildings on the corner of Bishopsgate and Leadenhall Street. 150 Leadenhall Street is a 8-storey building that has frontage to both Leadenhall Street and Bishopsgate. 6-8 Bishopsgate is 20 storeys with a frontage to Bishopsgate.
The site is bounded to the south by Leadenhall Street, to the west by Bishopsgate and to the north by the 22 Bishopsgate site. 122 Leadenhall Street (The Cheesegrater) sits to the East.
Specification:
The demolition scaffold was constructed from Tube and Fitting that totalled over 13,500m2 with over 4300 metres of beam work. The scaffold started with a pedestrian walkway / protection gantry to the main pavement. At levels 5 and 13 a series of steelwork needles were erected and cantilevered from within the structure to provide essential support to the on-going scaffold.
The scaffold also comprised of 3no. levels of protection fans and also a goods passenger hoist with full encapsulation of monoflex sheeting.
