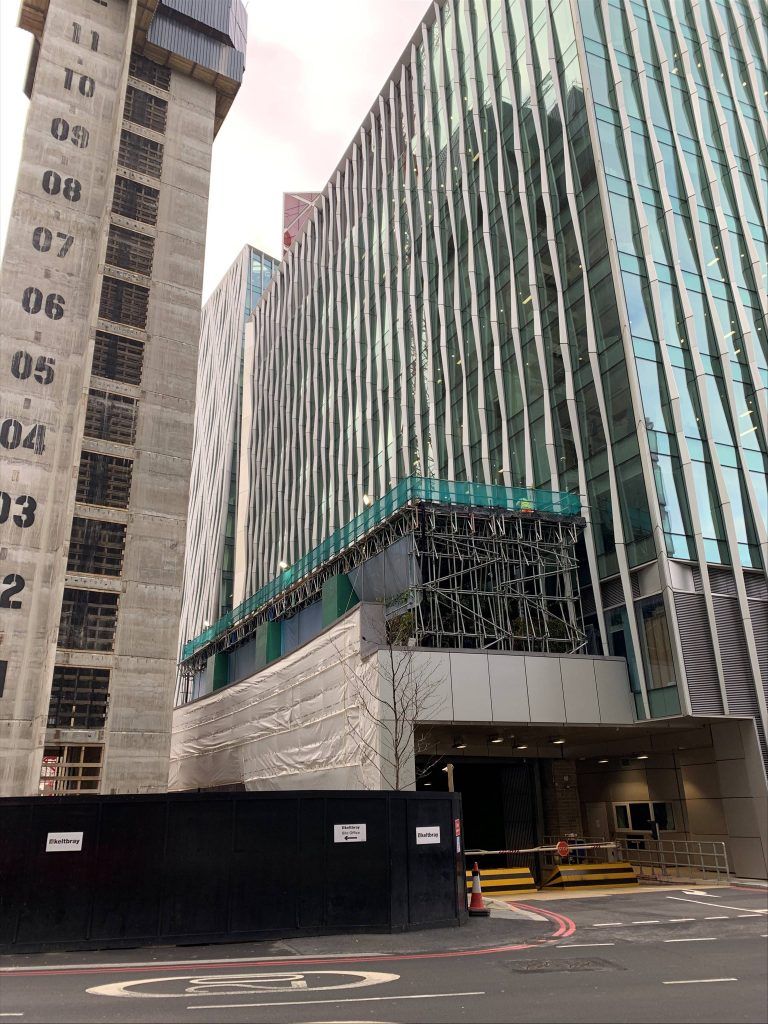The Nova East (Flight Club) Project:
The Nova East Project is located in Victoria London.
Located within the recently completed Nova development – Nova East is the next phase of works and is the new-build construction of new Offices.
Within the site demise is the Flight Club (an existing Bar / restaurant) that also has an external deck area for the public’s use.
The client therefore required a Protection Deck to be designed and constructed to this area to allow the deck area to continue to be used by the public, uninterrupted.
Access Solution:
Alandale provided the planning, design and erection of an 10kn external protection scaffold to the full perimeter of the existing deck area, with the works conducted whilst the Flight Club remained live.
Therefore the area was temporarily closed off during the day and reopened at night – with the works also phased to allow the deck area to continue to be used.
The deck was erected around existing furniture / structures (as they could not be removed and were required for the public’s use) and existing raised flooring had to be removed / exposed to allow the structural installation of the deck and then protected thereafter.
Access and material delivery to the deck area was restricted to external areas only and third party safety was paramount during these works.
Specification:
10kn m2 Protection Deck to the full Flight Club Deck area, whilst double boarded (with a polythene layer between) and an insulation topping.
All internal Scaffold (within the public areas) was encapsulated in timber hoarding (with a timber soffit) and then fully decorated – ready for the client to use and integrate into the existing public environment.

