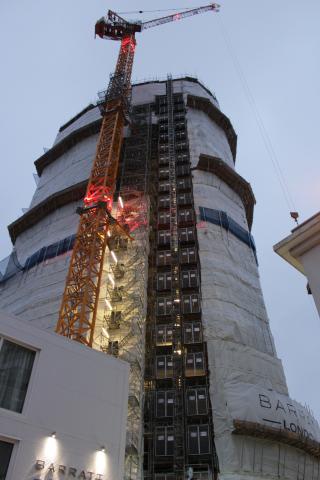The Lombard Road Project:
The Lombard Wharf project was a Barratt London development in Battersea.
The project was situated close to the Thames just across from Chelsea Harbour. The curved structure included wrap around balconies to heights of 93.0m, making the precise scaffold design critical to the success of the programme works.
The project included tube and fitting scaffold to the full height of the structure, externally completed with hoist, multiple cantidecks and also a system staircase.
Access Solution:
The design of the tower itself was innovative, which incorporated a slight two-degree twist as it was constructed. This required the scaffold design to include two levels (on floor 3 and 5) of steelwork, engineered to support multiple rows of aluminium beams.
The scaffold also had to be erected in close proximity to Network Rail, as well as the river Thames. This therefore required the scaffold to both be erected and dismantled using tethered tools with fully designed scaffolds, lightweight fans and reinforced sheeting – all undertaken by fully trained Network Rail scaffold operatives.
Specification:
The scaffold was constructed from Tube, Fittings, Steelwork, Beamwork and fittings totals over 10,000m2.
The scaffolding also included over 6500m of scaffold beams and 65no separate steelwork spreader beams that had to be incorporated into the designed structure.
With triple standards to the 5th floor and double standards extended to the 25th floor, the scaffold also required significant back-propping in the basement levels to support the scaffold structure.

