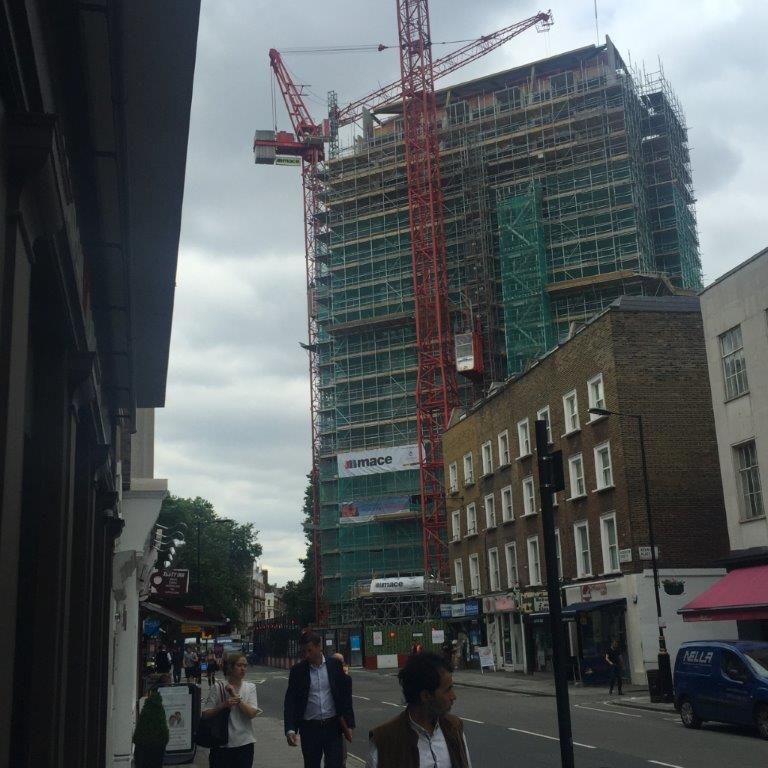The 66 Chiltern Street Project
The 66 Chiltern Street project was a new build 15-storey residential building that incorporated 55 luxury residential apartments with retail facilities and a new townhouse.
This newly constructed building replaced the original 12-storey building with the additional three floors containing two penthouse apartments.
The building is clad in ‘handset’ terracotta tiles and the amenities within the tower include a gym, meeting spaces and a screening room on the first level.
Access Solution:
This project required the careful planning, design and erection of an external access scaffolding to all 15 levels around the full perimeter of the building to allow access to the elevations, with gantry’s and the third party projection to the project perimeter.
The project also required Alandale to produce specifically designed / bespoke Tie solutions (around the Handset Terracota Cladding System) which was successfully carried out.
Specification:
A fully boarded / external access scaffold with debris sheeting, internal stepped birdcage, Haki stair towers and Hoist towers (for pedestrian and material movements) and various protection fans to the corner sections for general public protection.

