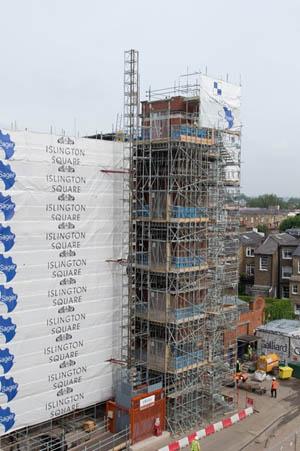The Islington Square Residential Development
Islington Square is a 4.5-acre development located behind Islington’s Upper Street and contains 263 residential apartments, 108 serviced apartments and 170,000 square feet of luxury retail and restaurants alongside a Health Club and Lounge cinema.
The project is linked to Upper Street by two covered retail arcades, with the intention of making Islington Square the centre of the community within North London.
Access Solution:
The Islington Square project is the redevelopment of a former Royal Mail Sorting Office, Public House and ancillary buildings. The project is a residentially led development comprising a total of 371 residential units with retail spread over 7no. blocks along with a car park to block A.
Specification:
The scaffolding was constructed from Tube, Fittings and Beamwork and totals over 22,045m2.
The scaffold was designed to allow construction of concrete framed buildings, Met-sec infills between floors, brick & blockwork, external cladding, balconies and the roof.
The design solution was engineered to ensure it captured and incorporated the multiple access requirements and includes the sweeping curves to the new build elements on Block C.

