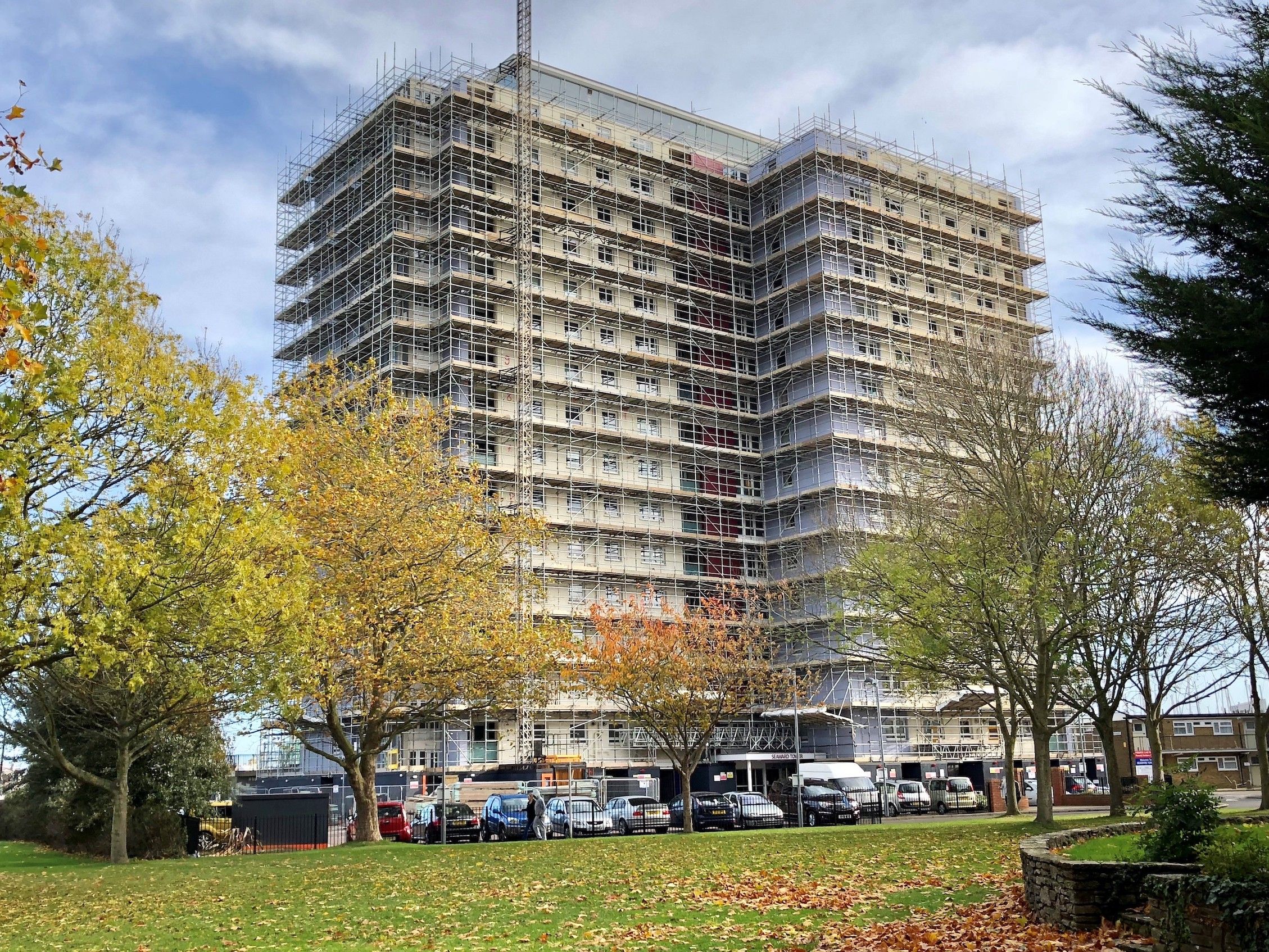The Gosport Towers Re-Cladding Project
The Gosport Towers project involved the replacement of 18,000m2 of External Wall Insulation to five high rise blocks in Gosport, Hampshire over 18 Months.
As all five blocks were fully occupied (by 440 families) throughout the works, the Health, Safety and minimisation of any disruption to the families was critical.
Access Solution:
With live car parking and tenant access maintained throughout our works, off-loading of materials was restrictive, therefore a strict unloading programme was enforced.
We also chose to utilise ‘System Scaffold’ for this scheme, to assist with the restricted off-loading, speed of erection and access requirements needed.
Specification:
The system scaffold was designed to maintain tenant access to the buildings and also to all utilities ‘services / waste areas etc.’ which required extensive beamwork above doorways to support the system scaffold above.

