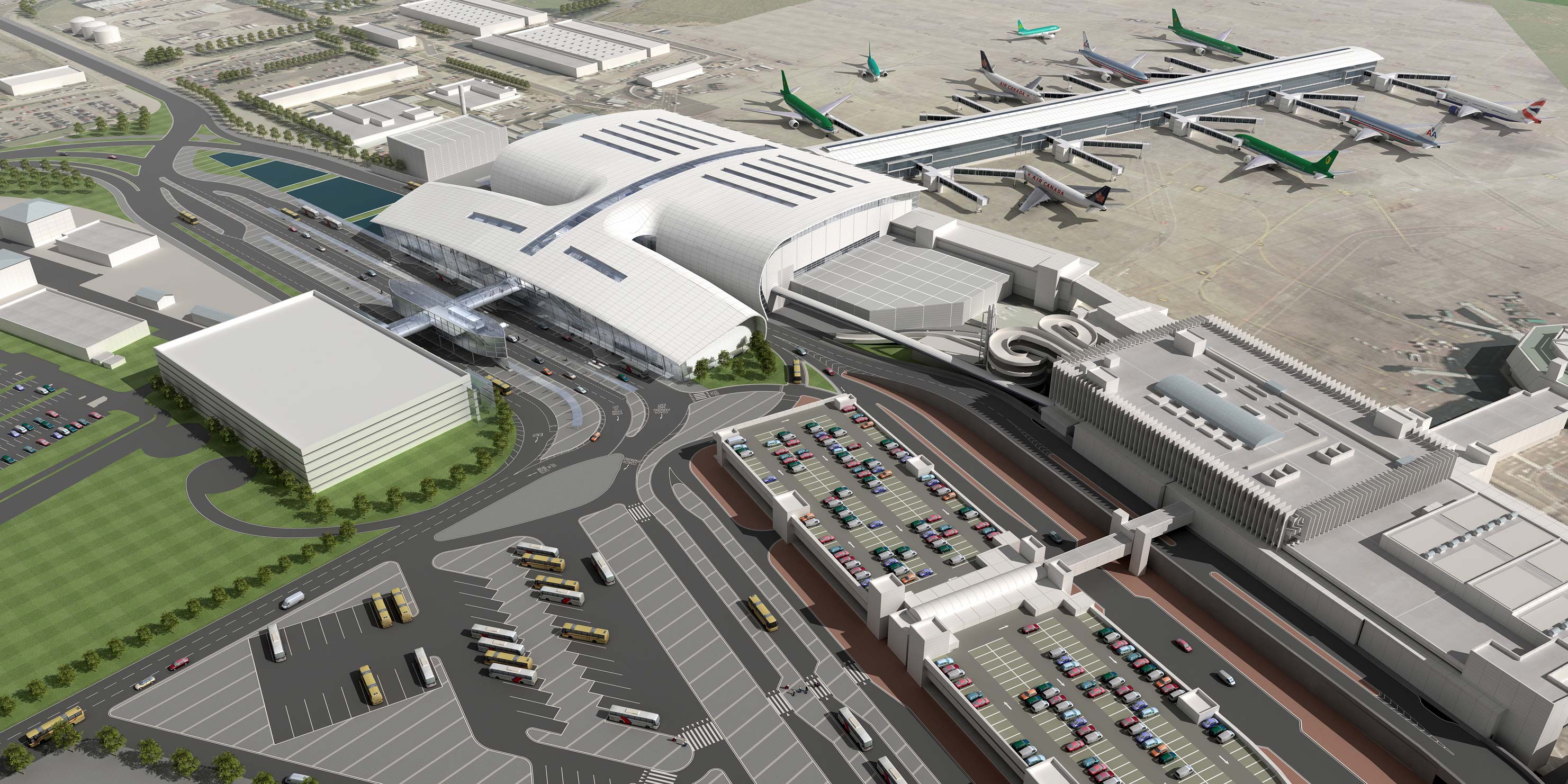Space Planning
Space Planning can be a crucial requirement in the pre-planning of welfare and accommodation facilities on the majority of projects.
This is not only to determine the best location for a projects Office and Welfare Facilities, but also to ensure that sufficient space is available to accommodate the anticipated number of people required for the project (at peak).
Therefore, Alandale provide a complete design (and build) service that can be offered in one of two ways:
- Determine the capacity / numbers that can be accommodated from a pre-determined amount of space available.
- Conduct a design (given a pre-defined criteria) and assess the amount of space needed for the parameters / numbers given.
Alandale have analysed many differing types and aspects of Temporary Accommodation, and in doing so have produced calculations that allow any design works to be produced on the following starting basis:
- Limited Space available
- Comfortable amount of Space available
- Large amount of Space available
- From the calculations and information available, we then produce space plan drawings that clearly demonstrate what is achievable.
Please click here to view other Example Space Planning works.





